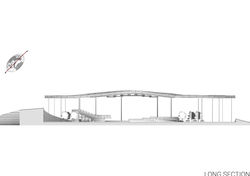 |  |
|---|---|
 |  |
 |  |
 |  |
 |  |
ISIK UNIVERSITY AMPHITHEATRE
In this project site was near to the sea and located in the Univesity campus. Therefore we try to design social place that can use in day time and It should oriented to sea. There was a sheer slope so we used earth as a foundation for our some sitting part of design. That design had cafe under sitting and there was also terrace which was at the same level with highest point on the area. As a designer we think that social use should be our priorty goal about our project because area located in the campus, so students need communal area to take their time in campus. With our design people can come to site for lots of different purpose like cycling, take time or children can draw and play on the site.
Location
İstanbul,Turkey
Year
2016
Area
1307 m²
Program
Public
Team
Burak Tilbe, Duygu Gökoğlu
Award
Design-Competition (1st Mention)
